
| Time duration | 2017 to 2018 |
| Location | Malaysia |
| Organization | Universiti Tun Hussein Onn Malaysia |
| Project | Design of Shallow Foundation for a Simple Double Story Building |
| Position | Masters Student (Plaxis Analysis & Site Surveying) |
[CE 3.1]
This career episode relates to project titled “Design of Shallow Foundation for a Simple Double Story Building’’. The project was assigned to me as a part of my 2nd Semester 1st year of Master of Engineering studies.
[CE 3.2]
CITRA CONSULTANT SDN. BHD is a consulting company established on January 7, 1998, which is located at No. 24, 1st Floor, Jalan Sudirman 5, Bandar Sri Alam, 81100 Johor Bahru, Johor Darul Ta’zim. The firm is involved in a variety of engineering that includes Civil, Geotechnical, Environmental Engineering, Structural, Water and others. The firm was established with the objective of offering an optimal engineering solution under one roof, which allows the firm to offer a cost effective, quick and fast to customers in the engineering sector are growing rapidly in Malaysia.
[CE 3.3]
CITRA CONSULTANT SDN. BHD is a consulting company established on January 7, 1998, which is located at No. 24, 1st Floor, Jalan Sudirman 5, Bandar Sri Alam, 81100 Johor Bahru, Johor Darul Ta’zim. The firm is involved in a variety of engineering that includes Civil, Geotechnical, Environmental Engineering, Structural, Water and others. The firm was established with the objective of offering an optimal engineering solution under one roof, which allows the firm to offer a cost effective, quick and fast to customers in the engineering sector are growing rapidly in Malaysia.
Shallow foundations are also called spread footings or open footings. The 'open' refers to the fact that the foundations are made by first excavating all the earth till the bottom of the footing, and then constructing the footing. During the early stages of work, the entire footing is visible to the eye, and is therefore called an open foundation. The idea is that each footing takes the concentrated load of the column and spreads it out over a large area, so that the actual weight on the soil does not exceed the save bearing capacity of the soil. There are several kinds of shallow footings: individual footings, strip footings and raft foundations. In cold climates, shallow foundations must be protected from freezing. This is because water in the soil around the foundation can freeze and expand, thereby damaging the foundation. These foundations should be built below the frost line, which is the level in the ground above which freezing occurs. If they cannot be built below the frost line, they should be protected by insulation: normally a little heat from the building will permeate into the soil and prevent freezing.
[CE 3.4]
This building that was built basically consisted of two (2) story and was built for customers who prefer a style of their own home with privacy and buildings constructed is as tropical as required by the customer. I also adopt a careful action in selecting a good price for building materials to maintain the project's budget to the customer.
The project Hierarchy is given below -
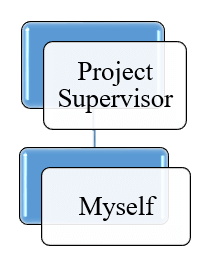
[CE 3.5]
On the basis of ground/soil condition -
[CE 3.6]
| Depth from ground level (m) | Soil Description | Soil Properties |
| 0 – 4.0 m | Medium dense, dark brown, very silty fine sand | Nave = 25, ᵩ = 35, Gs = 2.65, Sr = 1.0, m = 64% |
| 4.0 – 6.0 m | Very dark grey organic Peat | Nave = 25, e0 = 1.418, Cc = 0.404, Cs = 0.0525, σc = 40kPa, Gs = 2.620, Cv = 4.55m2/year, C = 15kPA, ф = 200, k = 0.0642m/year, m = 54% |
[CE 3.7]
I used PLAXIS 2D user friendly finite element package for two-dimensional analysis of deformation & stability of rock mechanics. PLAXIS is used worldwide by top engineering companies and institutions in the civil and geotechnical engineering industry. Applications range from excavations, embankment and foundations to tunneling, mining and reservoir geomechanics. PLAXIS is equipped with a broad range of advanced features to model a diverse range of geotechnical problems, all from within a single integrated software package. PLAXIS uses predefined structural elements and loading types in a CAD-like environment. This empowers the user with fast and efficient model creation, allowing more time to interpret the results.
In the Structures mode, structural elements, like piles, anchors, geotextiles, and prescribed loads and displacements were defined by me. I imported the geometry from CAD-files. The automatic meshing procedure created a finite element mesh almost immediately. With Staged Construction I accurately modeled the construction process, by activating and deactivating soil clusters and structural elements in each calculation phase.
PLAXIS Analysis Calculation
For this project I have chosen 3 most critical pad footing for calculation and analysis. Based on the pad footing plan, the 3-pad footing chosen are at P23/C50, P24/C36, and P25/C24. This three-pad footing were chosen due to high load received by them and besides the location of the pad footing itself in the middle of the structure. I determined the value of load received by the pad footing using the Esteem software. This software was used to design and analyze the building element structure including pad footing. The main purpose to analyze the pad footing using Plaxis-2D software was to find the value of soil settlement below the pad footing due to the load receive by the pad footing itself. To analyze the soil settlement by using this software, the soil characteristics also needed to be considered as it will also influence the strength of soil layer and this vary according to type of soil at the project site. The general properties and the soil parameters needed to be identified first before start to analyze using plaxis-2D. The value of settlement due to loading also being presented in the below.
The settlement value of soil layer was as following
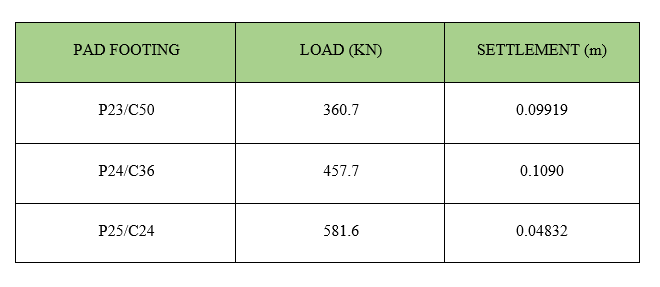
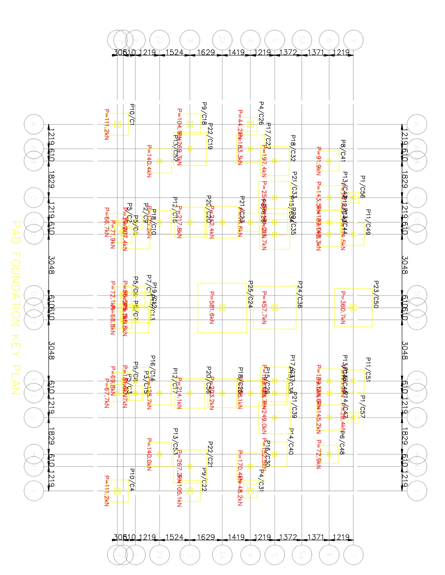
Soil Settlement of Pad Footing P24/C36
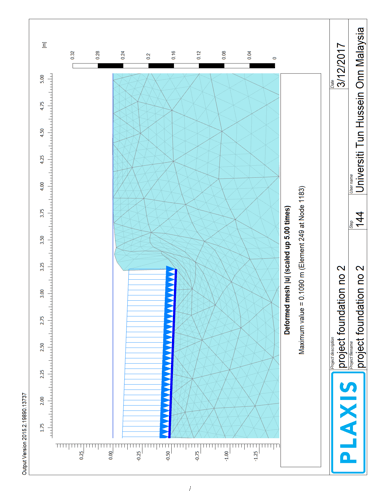
[CE 3.8]
I completed the project report efficiently and within the stipulated time. I did all the management of the project and calculated multiple aspects of the project very well. In case of any issues I always contacted my project supervisor. I also consulted internet resources and library for resolving the calculation issues.
Based on both kind of analysis (manual calculation & plaxis-2D), there are some difference in the value of settlement produced. The purpose of performing both kind of analysis is to do the counter check of the value and to know the range value of calculation. Besides it is also to confirm the validity of the data obtained
Percentage difference of Settlement
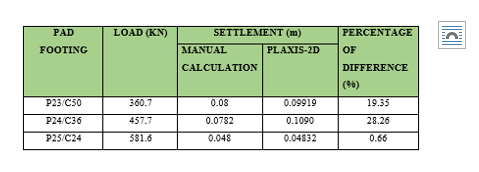
From the value of percentage difference, it shows that both manual and plaxis-2D calculation have small difference and this also shows that the value obtain is valid. Both calculation using the same value of soil parameter and the value of load, hence still showing some difference. This may be due to different number of decimal places that been using in analyzing the soil settlement from both calculation and method of calculation or formula that been applied.
Overall, both method managed to calculate the soil settlement of the soil layer. Both calculation value must not have big difference and if there exist major difference, need to check back the method of calculation and the value of parameter and the coefficient value that been applied during the calculation. Using software like plaxis-2D will make the calculation work easier but still need to counter check it with manual calculation to identify the validity of data obtained.
We hold the apex position in providing services regarding CDR writing for engineers Australia. We are known to have very high success records for consistent team of professional writers having years of experience in the field of CDR preparation. We provide the best and trusted service for CDR writing and reviewing of all kinds of engineering disciplines. We provide services for career episode writing, plagiarism check and removal etc.
Should you need any further information, please do not hesitate to contact us.
Contact: +61-4-8885-8110
WhatsApp: +61-4-8885-8110
(Australia, USA, UK, UAE, Singapore, New Zealand)