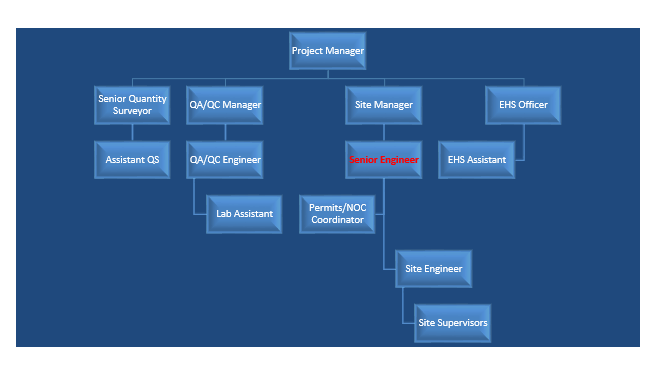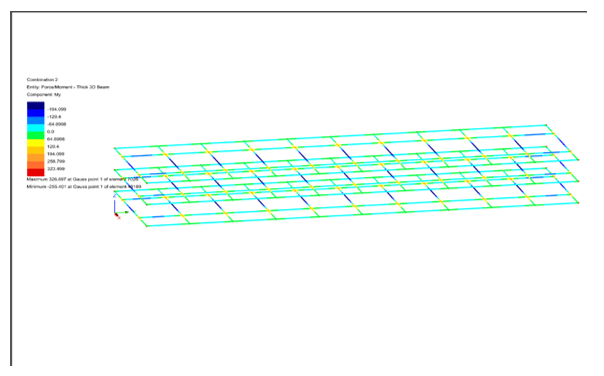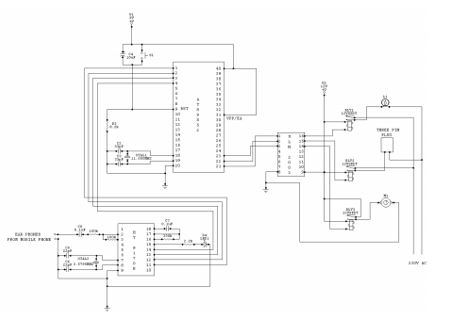
| Time duration | 2012 to 2013 |
| Location | United Kingdom |
| Organization | Anglia Ruskin University |
| Project | Light Industrial Factory & Office Block |
| Position | Civil Engineer |
[CE 2.1]
This career episode narrates to my project titled “Light Industrial Factory & Office Block’’. This project was carried out during my tenure at Anglia Rustin University as a Civil Engineer. ______________ was established in the year 1935 having about 80 years of experience in Construction Industry with the full time working staff of 2500 & and an operative work force of more than 5000. The company is spread into various divisions such as construction, roads & infrastructure, property services, facilities management, dewatering division as ______________________works and sustainability division.
[CE 2.2]
The main purpose of the report was to interpret and understand a client's report that included the construction of a school with steel framing and contiguous assembly and a reinforced concrete dining room. A proposed system and an alternative system that provided the best solution to key issues was selected. In addition, key matters that could affect construction have also been identified.
[CE 2.3]
This report is aimed at producing a structural design that provide a suitable, save and conducive envelope for the occupant as well as adequately transfer all load safely to the ground while adhering to the client’s brief.
[CE 2.4]
The Hierarchy of the project is shown below -

[CE 2.5]
My Roles & Responsibilities -
[CE 2.6]
The problems/challenges that might be associated with this project were first in the design stage and the construction stage. Furthermore, the key problems have been classified into three sections; the site, office block and the light industrial factory.
Talk Talk defines the green field as “Area of land that has not been used for any non-agricultural development. It is therefore usually located in a rural area, or on the edge of a town or city”. The business dictionary defines it as “an area of agricultural or forest land or some other undeveloped site earmarked for commercial development or industrial projects”.
Therefore, access to the site was put into consideration as the planned vehicular route has to be sourced for by liaising with planning regulatory bodies. Even though the land is said to be fairly flat, the planned or already designed levels of this route has to be gotten so as to plan the ground level elevation of the building at design stage.
Site clearing commenced from the beginning of the route to the site location to create access (temporal) and based on the nature of the soil, gravels (hard core) were needed on the road access to facilitate movement to and from the site, especially during the wet seasons.
Other factors to be considered during construction stage would be beefing up site security, and probably temporal electricity.
The ground present was clay and clayey silt soil. This kind of soil absorbs moisture and retains it for longer period. Therefore, they expand or contract permitting surrounding temperature thereby creating challenge for the foundation choice and design.
The factory spans 60m x 60m and free of intermediate columns. This large span poses a challenge to the choice of structural design. Therefore, both portal frame and lattice girder structures were considered as the two are known to span up to 60m or more.
A centrally located column was to support a bridge crane abutment which in turn carries a 10-ton load. Therefore, the challenge was to design a beam that can span 30m carrying a 10 tons load.
For the column which stands as a single pier will be reinforced concrete with large diameter for better stability.
Construction of a 60 m × 60 m floor slab will present another potential problem. The factory will carry heavy duty equipment and vehicle. This heavy loaded factory on the ground condition requires careful consideration.
The bridge crane runway spans 30 m and needs to support a load of 10 ton. The design of the runway girder will be a challenge, thus involving careful planning.
The key problem with the reinforced office building was the ground floor, free column area which spans 10.0 m. Beam lengths of 10 meters would have to be designed to support the slab above it. The challenge was due to the fact that the reinforced concrete structure has to be cast in-situ, and the structure must be strictly of reinforced concrete.
[CE 2.7]
I have designed structural analysis, load path diagrams and Load Combinations.


The factory building will be composed of single bay steel portal frames spanning 60m. The spacing between the frames will be 10 m. Therefore, a total of 7 frames will be used. The end wall (gable end) on both sides will be supported by gable posts. A steel column is placed in the middle of the factory to support the runway plate girder for the crane. A sliding door (10m wide, 5m high) is placed at one end of the building as shown below in the plan view.
[CE 2.8]
I did the estimation of the resources used in performing the job. I left no stone unturned in selecting the right engineering track to complete the job. I also did the Load calculations to ascertain the design strength and super structural calculation.
[CE 2.9]
I managed the entire project on my own. I divided the project in multiple phases and completed them accordingly in the stipulated time frame. I drafted all the project reports and presented them for prior approvals.
[CE 2.10]
Project was successfully completed. I went through practical aspects of structural analysis and produced load path diagrams and load combinations. I faced multiple challenges and solved them as per my knowledge and in consent with my executives.
Learnings from the project were -
We hold the apex position in providing services regarding CDR writing for engineers Australia. We are known to have very high success records for consistent team of professional writers having years of experience in the field of CDR preparation. We provide the best and trusted service for CDR writing and reviewing of all kinds of engineering disciplines. We provide services for career episode writing, plagiarism check and removal etc.
Should you need any further information, please do not hesitate to contact us.
Contact: +61-4-8885-8110
WhatsApp: +61-4-8885-8110
(Australia, USA, UK, UAE, Singapore, New Zealand)