
| Date | March 2016 to April 2017 | |
| Project Duration | 1 Year 1 Month | |
| Location | Jazan, Saudi Arabia | |
| Organization | Al – Hayat National Hospital Jazan | Al-Inma Medical Services Company (www.alinmagroup.com) |
| My Position | Project Engineer (Fire Alarm System Design & Installations) |
[CE 1.1]
Al-Inma Medical Services is the well renowned healthcare service providing company in Kingdom of Saudi Arabia. The Company’s head office operates in Capital City Riyadh, and is committed to provide state of the art health care facilities to its patients. The company also promotes the program to maintain and upgrade all of its facilities in Jazan, Riyadh, Khamis and Al Qaseem region respectively, where as Facility Management - Engineering and Safety has been the most established department dealing with Electrical, Electro – Mechanical and Weak Current Electronics Systems designed and executed by experienced specialized engineers and consultants.
[CE 1.2]
Al Hayat National Hospital Jazan has been established to provide state of the art health care facilities to local Jazan residents and suburban community, as the region has been under development since then and limited healthcare facilities have been available. I joined Al Inma Medical Services Company in March 2014. Where I have been able to establish myself as a multirole engineer in the field of electrical & electronics engineering. I have designed and accomplish multiple projects in Electrical System, Electrical Controls and Low Current Electronics Systems such as Addressable Fire Alarm System Design & Installations, CCTV Surveillance System Design & Installations, Nurse Calling and Paging System etc.
[CE 1.3]
This career episode is related to the Design Implementation and Installation of Addressable Fire Alarm System. The project is executed keeping n view of the various safety concerned for 200 Beds Multi-Storied Hospital Building under the guide lines of Civil Defense, NFPA and IEEE standards for Fire Alarm Systems. Keeping in view - one of the major Disaster in the history of Saudi Arabia which happened in Jazan General Hospital on 25th December 2015 and claimed the lives of 24 people, a deadly blaze broke out; in a matter of minutes the smoke spread out throughout the facility injuring at least 84 staff & patients. While the investigations have been carried out the main reason has been found due to defects in Fire Alarm System and poor smoke management system which cause the spread of smoke in the facility and caused suffocation among the people.
[CE 1.4]
Immediately after the incident, special steps has been taken by the Ministry of Health & Civil Defense of Saudi Arabia in order to ensure the safety of staff and patients working in the Healthcare facilities. So in-order to meet the criteria of Civil Defense (and to acquire the safety license as per new guide lines) I have been assigned the project for the design and installation of fully automated fire alarm system.
[CE 1.5]
The aim of the project was to design an efficient, reliable, cost effective and multifunctional (Full Automated) Addressable Fire Alarm System for Al Hayat National Hospital Jazan. Previously the old system was Conventional Type along with multiple loops with un-balanced number of Detectors (Smoke & Heat), the system was very hard to trouble shoot secondly no location is identified suppose if the smoke broke out in one patient room the alarm will be triggered all over the facility, but it will be very difficult to trace the location in a huge building which can cause a major internal disaster and compromises the safety of the building.
I proposed a totally robust system which has been implemented across the world class facilities and suggested to upgrade the Conventional system into Programmable Fire Alarm System. So that all the locations can be programmed in the main control panel upon triggering the location will be pin pointed exactly so one can reach and access the location in no time which will reduce any un-expected disaster while the smoke management system (Pressurize Stair Case) will work in parallel with the Fair Alarm System.
I designed the system with following functionality dealing with various entities involved in the design of the project:
The system will ensure complete operating safety and multiple options to facilitate the smooth operations of building.
[CE 1.6]
The Project hierarchy is shown in the following diagram -
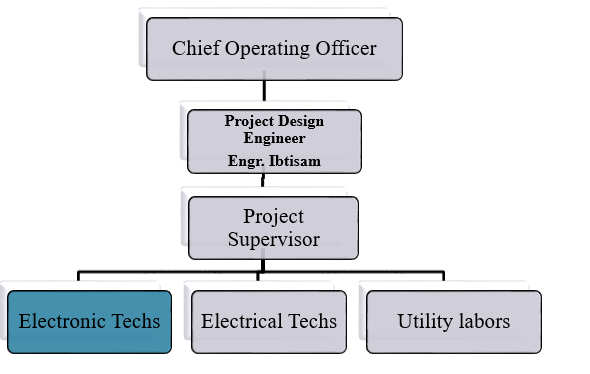
[CE 1.7]
My Roles & Responsibilities
[CE 1.8]
Elevator Integration
During an event of Fire it is highly recommended not to use the Elevators which can cause death due to suffocation due to any expected breakdown or smoke enters the elevator shell. But how to avoid this situation in case is someone is using the elevator? If fire break out at the same time. Different control options are provided by manufactures so I ordered fire safety control cards to be installed and programmed in the Elevator by Mitsubishi (Manufacturer).
Final Solution:
I integrated the control card along with Fire Alarm System’s addressable control module. When the Fire Alarm will trigger immediately the signal will reach the NO control Module which will return to NC immediately giving the signal to the elevator (As a result the elevator will cancel its operational movement immediately reach the ground floor the door will remain open and the power will shut down until the alarm will reset.
Effect of problem: In an event of Fire the smoke travel via duct network and spreads various parts of the facility. I found out there were no smoke dampers & fire dampers installed in the Duct Network which can cause a major disaster.
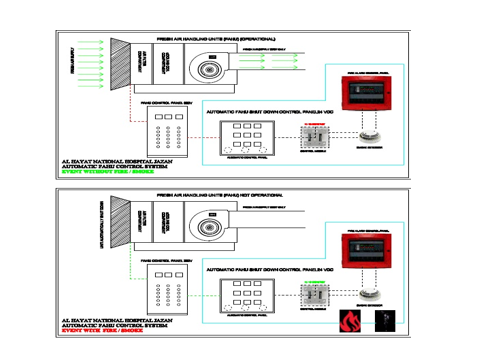
Root Cause of Problem:
This was indeed a major concern as no BMS System has been installed in the Facility for the automaton purpose and all the Air is directed in-side the facility as fresh oxygen supply which can be a fuel for any un expected fire and can let the smoke travel throughout the facility.
Final Solution:
I deigned a relay based automated 24 VDC FAHU Shut Down System which will control all the FHUS automatically and will be integrated with the main power distribution Panel of the FAHU’s, in-case when the Fire will trigger it will immediately shut down the Fresh Air Supply to the Hospital saving the spread of smoke and cut of fresh air oxygen supply to the hospital. The same circuit has been implemented for various utilities such as: Stair Case Pressurized System Control, Magnetic Door Lock Control etc
In order to enhance the complete safety system electronic flow switches has been added beside each main valve of Main Fire Fighting Pipe line (This part was covered along with mechanical engineering division). In case if the pressure will fall which will trigger the flow switch and the mechanical fault will be identified in the main panel
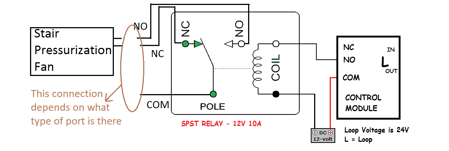
[CE 1.9]
I computed required quantity of all the devices & sensors required by following NFPA guide Lines including the spacing between each device as per the guide lines mentioned.

I computed the Voltage Drop Calculations for Notification Appliance Circuit (NAC), which has helped me to further compute the resistance of the conductor. By using these parameters I have calculated total alarm notification device amperage. And then the total voltage drops in each branch circuit. A per NFPA Guide Lines if the branch Circuit Voltage Drops exceeds 4.4 VDC it will not be compatible with the standard as it can consume th battery life in – no time. Following is the example for a Branch Circuit: Wire Length (From Main Panel to End of Circuit = 200 Ft X 2 (Trans / Recev) = 400 Ft Used Wire Size = # 16 AWG (American Wire Guage) [BELDED SHEILEDED MULTI CONDUCTOR CABLE] OHMS / Ft = 1 / 1000 Ft = 0.4 OHMS / FT Circuit Resistance (R)= 440 ft X 0.44 OHMS / FT = 160 OHMS Total Alarm Appliance Amperage = No. of Appliance X Current Amperage Each = 23 mA Voltage Drop (E) = 23 m (A) X 160 (OHM) = 3.68 V (Should Not Exceed 4.4 V) As per NFPA Fire Alarm Control Units (FACU) are tested to UL 864 and are required to operate at the End of Use Full Battery Life 20.4V Voltage Drop (V) = 20.4 V – (E) = 17 V [Should Not be Less Than 16 V]
Keeping in view of above criteria all the devices in each loop has been balanced.Further More, I created the Detector / Sensor Profile sheet over MS Excel in-order to display the actual Location which will be programmed in the Main Control Panel for each device, as each component of the circuit has designated address and it cannot exceed 40 digits as maximum limit.
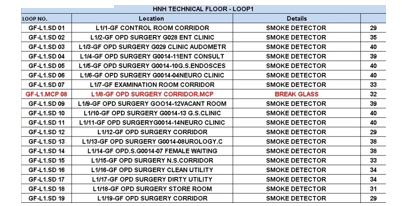
I designed the Fire Alarm System Floor Plan for each floor of the facility indicating the Specific Identification Number of each Detector and the actually placement along with the updated name for each location. I have used a separate color scheme / layer to separate each loop along with loop numbers.
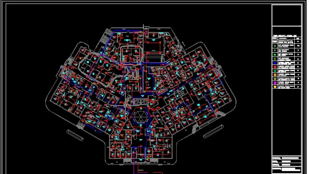
The design ensures complete safety, reliability and quality of operations based upon international standards.
[CE 1.10]
I prepared the block diagram of the system and also implemented complete single line Diagram on AutoCAD software. I prepared the complete design & Schedule Booklet to be submitted to my COO to be submitted to the assessed by Governmental Authorities such as MOH and CIVIL DEFENSE Authorities.
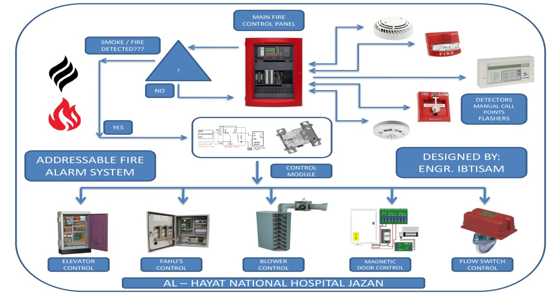
[CE 1.11]
I followed the safety manual for all the project work and these activities were carried out by trained workers resulting in no Safety issues or Environmental effects from this project. Adequate briefing sessions were given to the labor before starting any activity; discussing the safety aspects to be taken care while carrying the work, brief discussion on the standard procedure to carry out the work. Also indicated safety parameters, over current protection, Earth leakages Protection, and Earthing & Ground System and voltage drop computations.
[CE 1.12]
Weekly I arranged meeting discussing status of the upcoming works, remaining clearances and resources allocation along with taking a gist of the previous completed works and made sure that papers were prepared and submitted to the concern authorities to get the completion certificate.
[CE 1.13]
I used Electronic Work Bench Simulator, Revit – MEP, AutoCAD, MS Word, MS Power Point software in this project. I implemented various formulas over MS Excel I.e. (Quantity Computations, Cable Size Computations, Voltage Drop Computations) for my own convenience and ease of the project)
[CE 1.14]
The project was major success in my career and the efforts have been much appreciated by my sub-ordinates and team members after the successful implementation. I was able to achieve major design goals and challenges that occur during the design and installation of efficient and reliable Fire Alarm System. As a result our Hospital was able to get the License from Civil Defense ensuring that our facility is totally safe for the staff and patients.
To read more.............. Kindly check the below links.
We hold the apex position in providing services regarding CDR writing for engineers Australia. We are known to have very high success records for consistent team of professional writers having years of experience in the field of CDR preparation. We provide the best and trusted service for CDR writing and reviewing of all kinds of engineering disciplines. We provide services for career episode writing, plagiarism check and removal etc.
Should you need any further information, please do not hesitate to contact us.
Contact: +61-4-8885-8110
WhatsApp: +61-4-8885-8110
(Australia, USA, UK, UAE, Singapore, New Zealand)