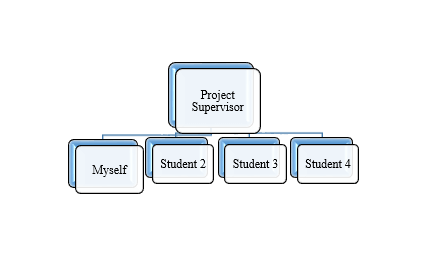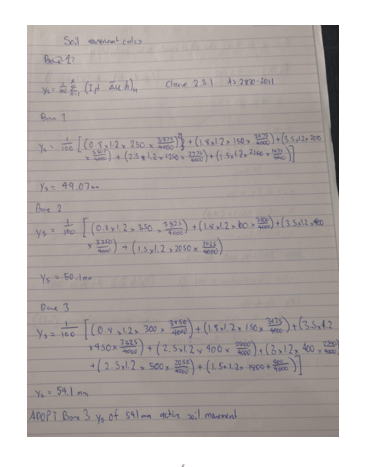
| Time duration | July 2018 to December 2018 |
| Location | Mile End, Adelaide, South Australia |
| Organization | TAFESA |
| Project | Mile End Development |
| Position | Student |
[CE 1.1]
This career episode relates to project titled “Mile End Development’’. The project was assigned to me as a part of my Civil Engineer Draftsperson course at TAFESA.
TAFESA was established in the year 1935 offering more than 80 areas of industry and activity from last 47 years. TAFESA takes more than 70,000 students each year and it has more than 300 locations over South Australia. It is the largest vocational education and training (VET) and one of the largest in Australia. TAFESA also registered for higher education provider.
[CE 1.2]
A residential project in Adelaide involved land division, a new dwelling and modifications to the existing allotment. Referring to the Proposed Development Plan, the new allotment, will have a dwelling built on land that was previously the garden and rear yard of the existing allotment. The Proposed Dwelling including Garage and the Store in the existing allotment required the design of new footings. The Proposed Carport in the existing allotment required the design of structural framing and pad footings. Due consideration was to be given to the disposal of the additional stormwater runoff resulting from the development.
[CE 1.3]
Objective -
Examine the proposed development plan, the site drainage plan. I was needed to determine -
A construction report along with soil report was provided to me. I needed to -
Assuming the same soil condition for both allotments I needed to -
I also needed to -
[CE 1.4]
The project Hierarchy is given below -

CE [1.5]
My Roles & Responsibilities -
CE [1.6]
The management of time in this project was a critical aspect and a luxury we can’t afford. I worked in synchronization with the team mates and our project supervisor through out the project. I also allocated roles & responsibilities to other team members. I resolved all the snags and glitches amid the team members during project completion. I reported the project proceeding to the supervisor on weekly basis and also compiled the final report for prior submission.
CE [1.7]
I designed the carport using SHS columns, cold-formed purlins, roof sheeting and threaded rod bracing. I classified site and made drawings. I performed site classification by determining active soil movement (soil heave). I also determined the wind speed and wind actions for the proposed dwelling.
I used AutoCAD, Revit Architectural and Revit Structural for the designing of the house.
During pipe line design for storm water drainage I was really stuck at numerous points. I worked with my supervisor and also researched over the internet resources to resolve the issue. I rechecked the established pipe network within the design software and found that I was not using the right application criterion. I selected the right tools and finished a proper and authentic design.
Soil Movement Calculations
I did soil movement calculations as following -

CE [1.8]
I introduced Gantt chart to track our work in a team which helped us a lot because it was developed clearly and what has all the details about every week job.
I divided the jobs amid the team and this helped us in balancing the work load and finishing the project well within stipulated timeframe. The lecturers and supervisor guided us in numerous occasions. I also took help from internet resources to carry out respective project work.
Since there were many areas where works were going on simultaneously every day I was interacting with my team mates to discuss regarding the targets to be achieved, safety procedures to be followed, scope of the work, regarding the allocation of the resources. Once in a week, we had a meeting with project supervisor who supervised us right way. We used to discuss about upcoming weeks work, resource allocation and what are the things were behind from us.
CE [1.9]
Engineering Codes/Standards followed -
CE [1.10]
The project was successfully concluded. I was able to complete our project on time as well as my colleague too. I completed my project with high precision so that I got good result on it.
I was able to complete our project on time along with my team mates. I completed my project with high precision to deduce excellent results.
I was team leader for my project. I always communicated effectively with my colleagues, what needs to be done, what we are doing and what we going to do in next week. I had regular meeting with my team member to discuss on whether the project going on right track or not.
I also delivered a short presentation of what I have done for this project to explain the supervisor about what part of the work I have been involved in this project and how I helped the team to accomplish the project within stipulated time.
Learning from the project were -
We hold the apex position in providing services regarding CDR writing for engineers Australia. We are known to have very high success records for consistent team of professional writers having years of experience in the field of CDR preparation. We provide the best and trusted service for CDR writing and reviewing of all kinds of engineering disciplines. We provide services for career episode writing, plagiarism check and removal etc.
Should you need any further information, please do not hesitate to contact us.
Contact: +61-4-8885-8110
WhatsApp: +61-4-8885-8110
(Australia, USA, UK, UAE, Singapore, New Zealand)