
| Time duration | 6 months |
| Location | Lahore , Pakistan |
| Organization | Department of civil engineering ,University of engineering and Technology, Lahore |
| Project | Design & Seismic Response of Multistory Structures |
| Position | Lead Civil Engineer |
[CE 3.1]
This career episode is linked to my project titled titled “Design & Seismic Response of Multistory Structures”. This project was carried out during the final year of my Bachelor of Science degree in Civil Engineering.
[CE 3.2]
A great challenge faced even today after years of Kashmir Hazara earthquake is that of providing earthquake resistant construction .the earthquake of October 2005 resulted in great loss of life and property. This project work is mainly focused on developing an economical design for RC structure. Earthquake resistance is ensured by analyzing the structure on ETABS for seismic activity of zone 4. The behavior of structure was found satisfactory for all zones.
[CE 3.3]
The primary objective of designing earthquake resistant buildings and structures is to reduce or minimize the loss of life that may occur in areas that are prone to earthquake. Although is not possible to fully control the terrible outcomes of earthquake but still efforts can be made to minimize the loss as much as possible that may occur as a result of earthquake. This project revolves around the design and seismic response of multistory RC structure in various seismic zones of Pakistan
[CE 3.4]
The prime objectives of the project were -
[CE 3.5]
This project was primarily envisioned by me & for guidance I referred to my project Supervisor,
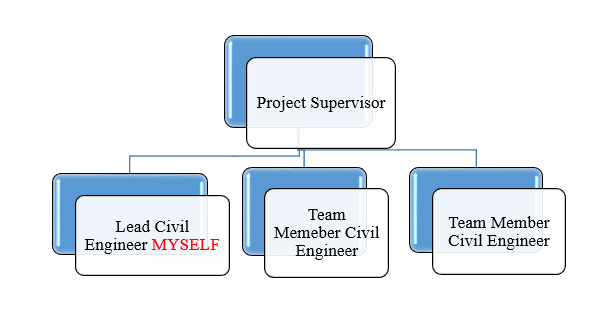
[CE 3.6]
The foremost objectives in the project were:
[CE 3.7]
I studied tons of literature related to seismic response of the structures and their optimal design to cancel the seismic activity. I also went through numerous online resources and got ideas from there too. I also compiled the reports and all the documentatin of the project. I defined the complete process flow of the project. I kept on meeting with my professor in order to seek any kind of attention in case of an issue.
[CE 3.8]
In order to satisfy the performance goals I found out that there are a number of important characteristics to design buildings & structures to ensure that they will behave passably in case of strong earthquakes.
These consist of -
[CE 3.9]
I carried out initially the structural analysis of the building.
The building description is -
I chose Shalimar Dental Hospital & Girls Hostel Building for this project. The 3 Dimensional view of the structure is given below.
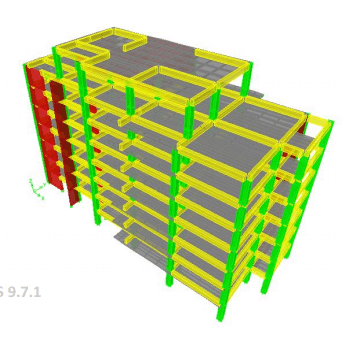
[CE 3.10]
I used following codes & standards for the design & analysis.
[CE 3.11]
In order to carry out successful analysis I used computer aided method of analysis. I used ETABS as Structural Analysis & Design Program, SAFE (2014) for Structural Analysis & Design Program for Foundation and Microsoft Excel (2014) to make Spreadsheet for Dynamic Analysis.
[CE 3.12]
I used following loads & load combinations for the analysis & design of the guard room.
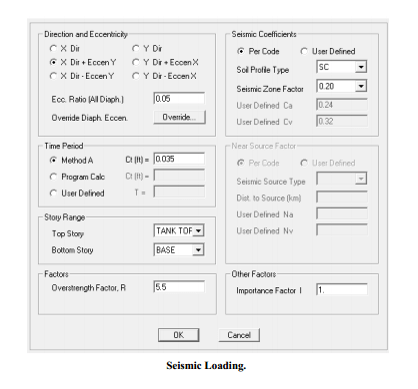
[CE 3.13]
I used 26 load combinations which are by default for concrete frame design as displayed below.
[CE 3.14]
I applied number of time history function in order to evaluate my model based on dynamic lateral loading so that I can make analysis of the response of the structure when it is subjected to the static & dynamic loading.
[CE 3.15]
I designed the reinforced steel structure using Ultimate Strength Method. I prepared the computer model on ETABS for analyzing the structure. I carried out analysis by defining frame elements & applying above given loads. Later considering the efforts I carried out member designs according to the strength design method. The designed model represented Beams & Columns as Frame Element & Slab as Area Element. I assumed the column supports being fixed at the bottom. I designed the Plan View of Structure using SAFE software as displayed below.
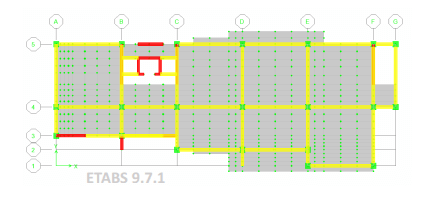
I carried out design by simply applying the static load including the lateral & dead load then further I utilized the software to apply the dynamic loading using time history function. Later I did the structure designing in order to check that the building can withstand such lateral loads which are natural. Then I provided the hinges in column & beams so that I can analyze the non-linear behavior of the building.
[CE 3.16]
In the last I carried out the foundation design of the building using SAFE software. I provided spring to the foundation slab so that it cannot take the moment & behave like the original foundation. I designed the foundation as a mat/raft footing as total area of footing covered by each column footing was more than 50% of the building area.
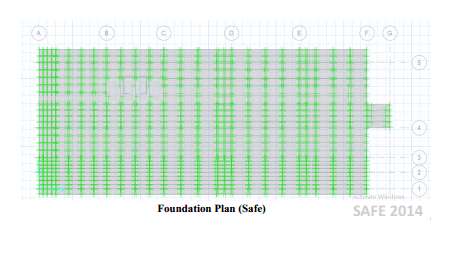
[CE 3.17]
The provision of shear wall provides resistance to lateral translation thus assisting in providing resistance to lateral loading. This results in reduction of reinforcement in the columns and decreasing their size resulting in economical design. A shear wall is a structural system composed of braced panels (also known as shear panels) to counter the effects of lateral load acting on a structure. Wind and seismic loads are the main loads resisted by shear wall.
The building should be symmetrical in shape to avoid torsion moments in the frame of structure. The twisting action of building is prevented as much as possible. Similarly the mass on the structure (dead and live) should also be equally distributed.
Instead of providing a single thick shear wall, it is recommended to provide more shear walls having less thickness to serve the purpose.
[CE 3.18]
The main objective was to study & identify the response of building (R.C structure) against different type of earthquake loadings regarding linear and non-linear analysis on E-tabs. Time period of the structure came out to be 0.8 seconds for 8 story buildings. Studies show that the time period of a building should be almost equal to no. of stories divided by 10. So the time period came out to be exactly right. Time period is the time taken for a building to oscillate and return to its original position. It is vital for structural stability and moreover for public safety.
I successfully completed this project. The results of our study were in conformity with other research work done before in the same phenomenon. The project played significant role in refining my skills as Civil Engineer. The project also elevated my knowledge about the software i.e. SAFE & ETABS. I was also able to use outside resources when my team members could not comprehend the complicated issues. I assigned different tasks to other members of the team which improved my leadership capabilities as well as communication skills. The timely completion of this project is testimony to my leadership qualities. This project was extremely helpful in polishing my professional civil engineering skills not only technical expertise but also managerial role
We hold the apex position in providing services regarding CDR writing for engineers Australia. We are known to have very high success records for consistent team of professional writers having years of experience in the field of CDR preparation. We provide the best and trusted service for CDR writing and reviewing of all kinds of engineering disciplines. We provide services for career episode writing, plagiarism check and removal etc.
Should you need any further information, please do not hesitate to contact us.
Contact: +61-4-8885-8110
WhatsApp: +61-4-8885-8110
(Australia, USA, UK, UAE, Singapore, New Zealand)